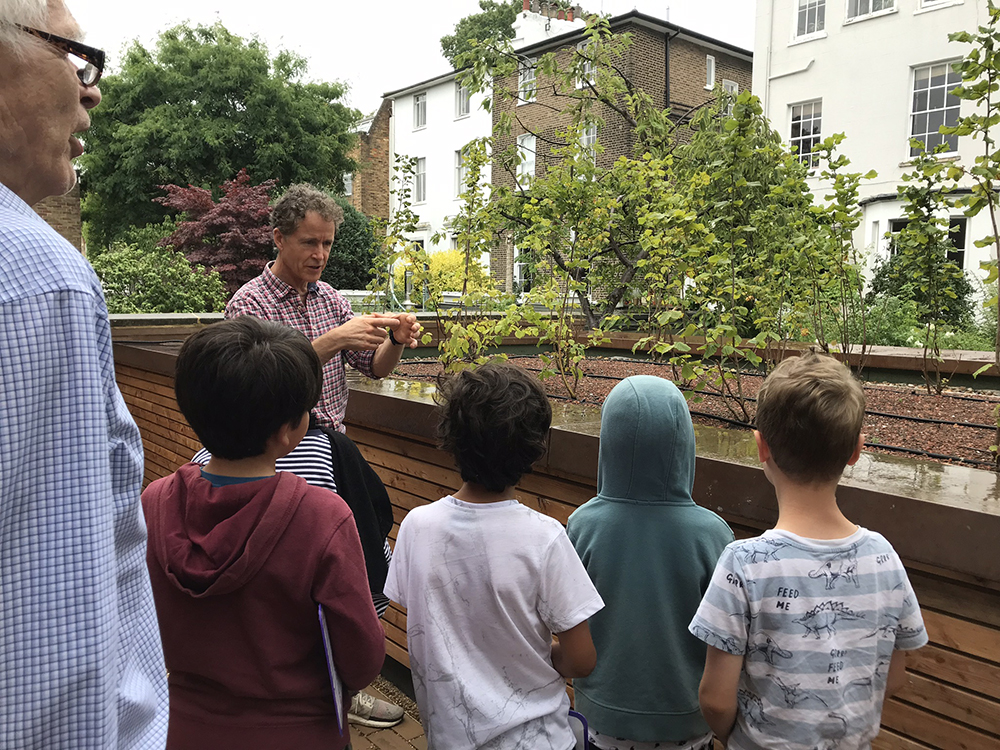
Visit to Max Fordham Passive House with Justin Bere Architects To Book Your Free Trial Click Here

Visit to Max Fordham Passive House with Justin Bere Architects To Book Your Free Trial Click Here
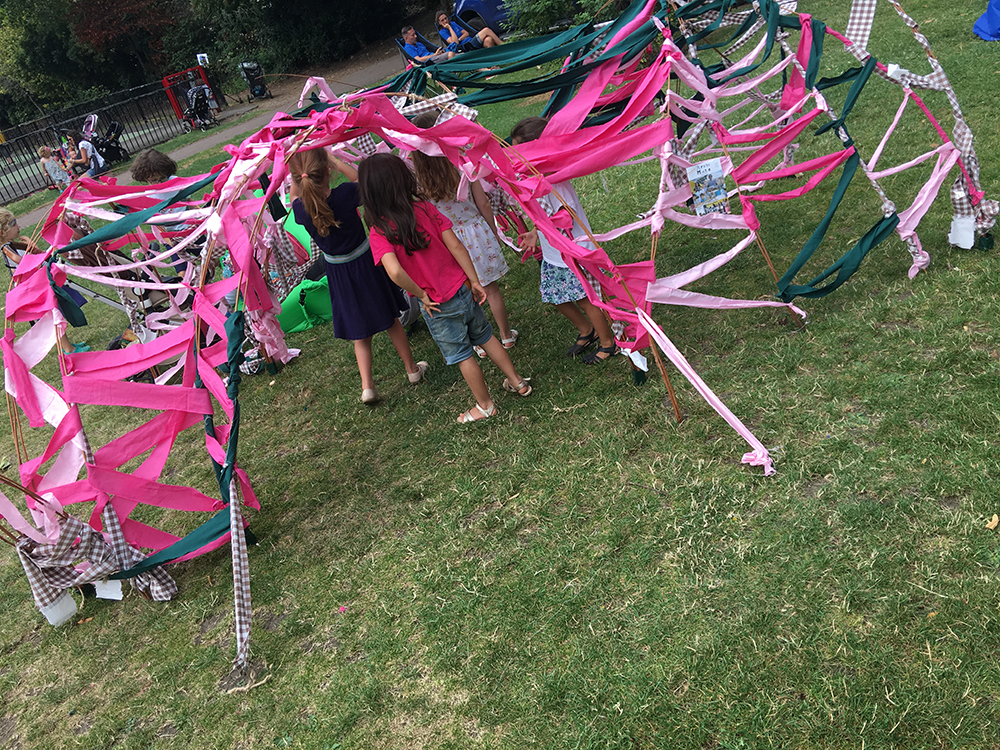

Workshop to build a den /pavilion designed by Archimakers. See the workshop in the short video below! To Book A Free Trial Workshop Click Here
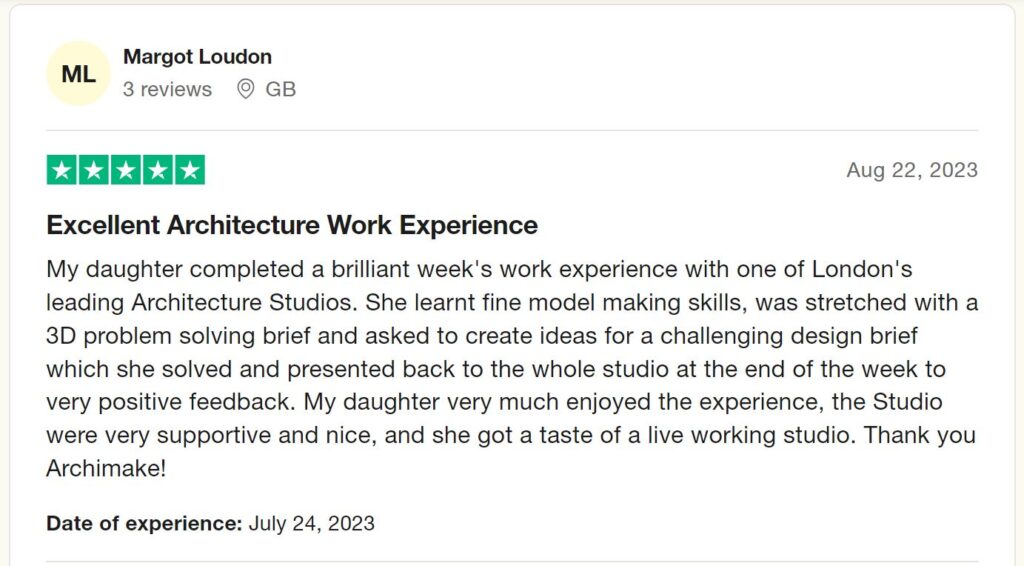

More Testimonials & Feedback
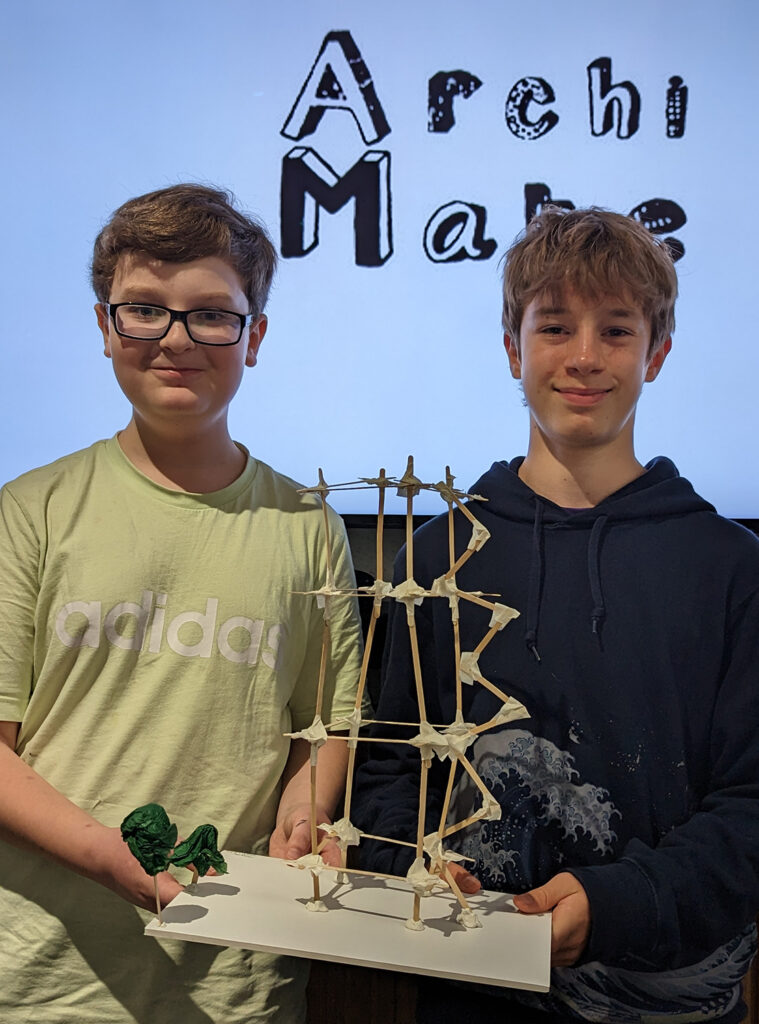

Book a Free Workshop
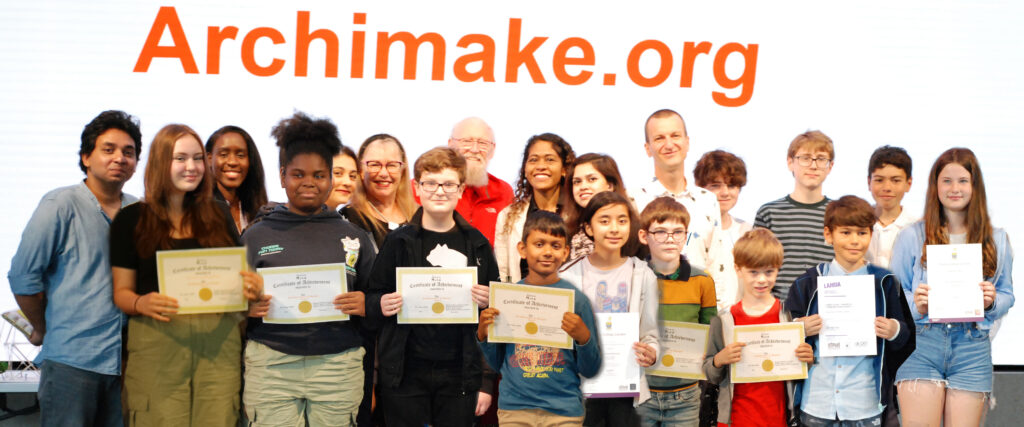

Archimake cohort Summer 2023 at our Project Review To see more about Project Review click here To Book A Free Workshop click here
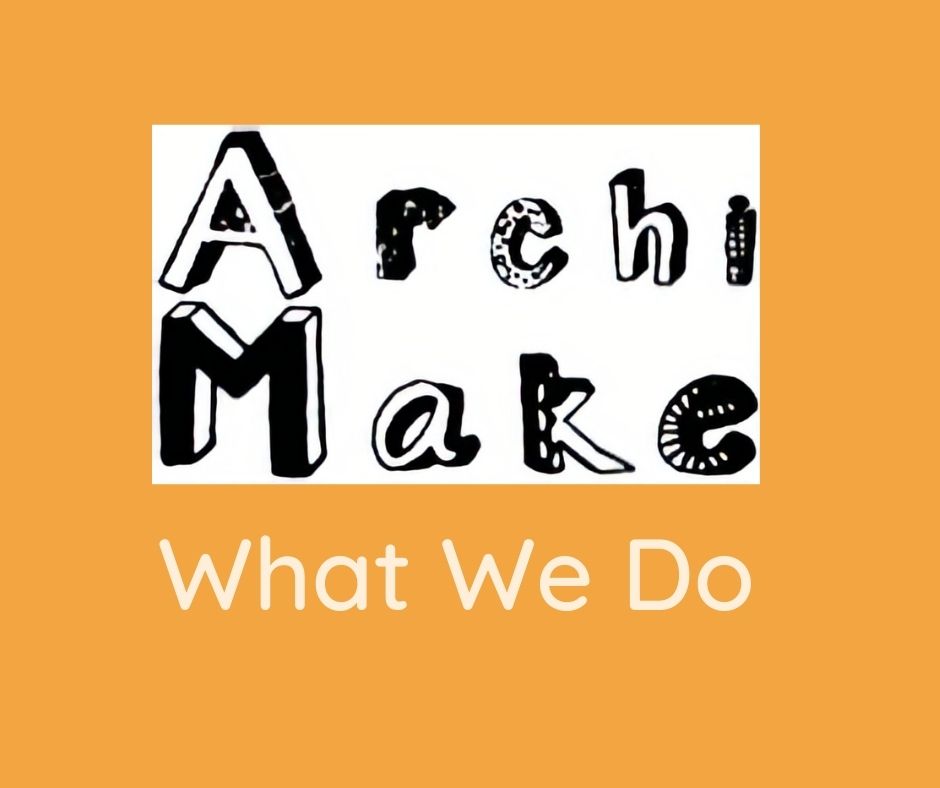

Archimake runs accredited national qualification courses in Architecture & Design resulting in GCSE equivalent qualifications for young people. We have a 100% success rate in passing Level 1 Certificate, which […]
“I just wanted to say thank you so much Cheryl and to all the teachers because its been really really great. I think its given the kids, I know with […]
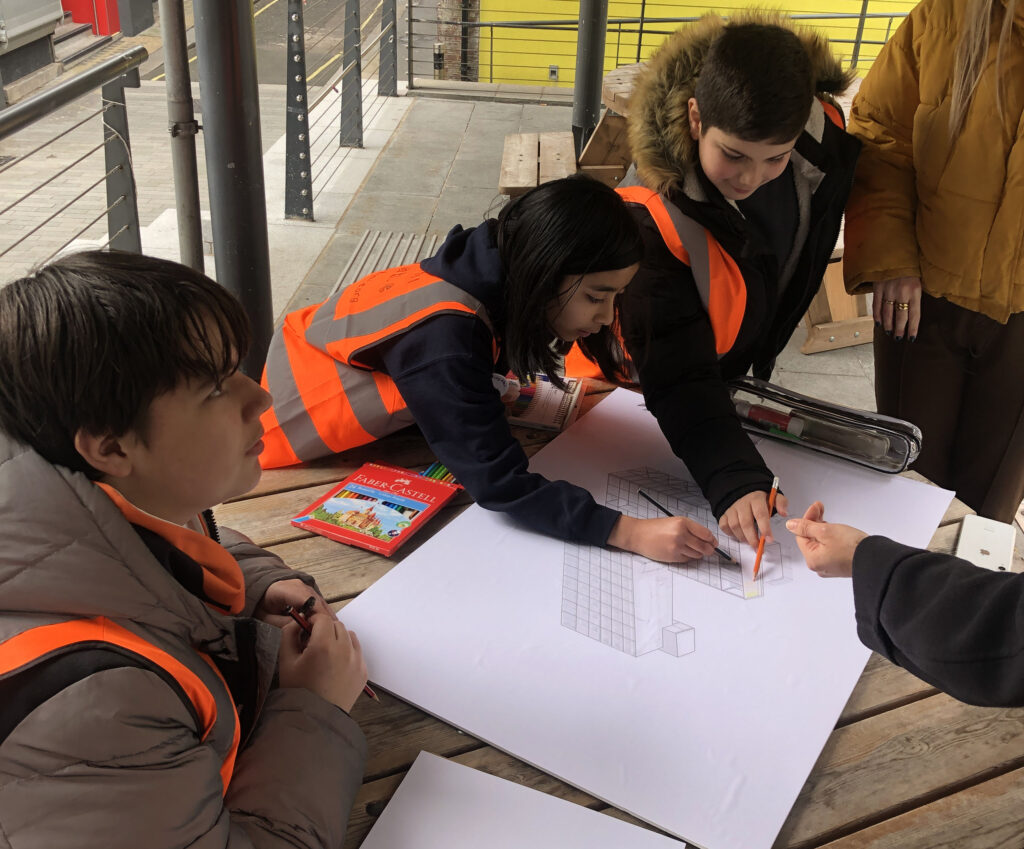

During my work as the Camp Coordinator and Business Development Assistant at Archimake, I had many skill development opportunities. This rich experience helped me a great deal… Even in a […]


Archimakers Feedback cloud (above) & videos (below) To see more about our workshops or courses leading to GCSE equivalent qualifications click here
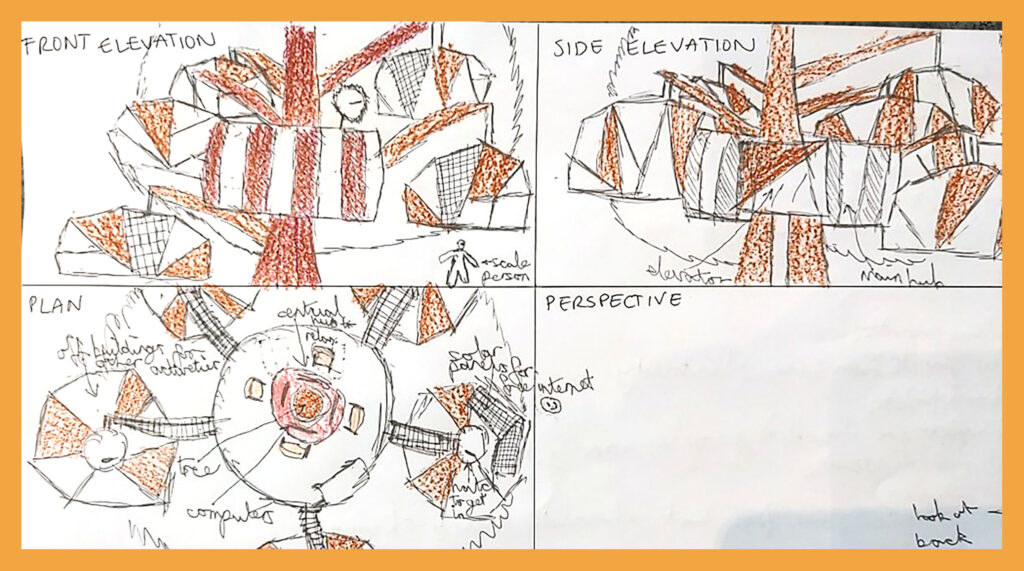

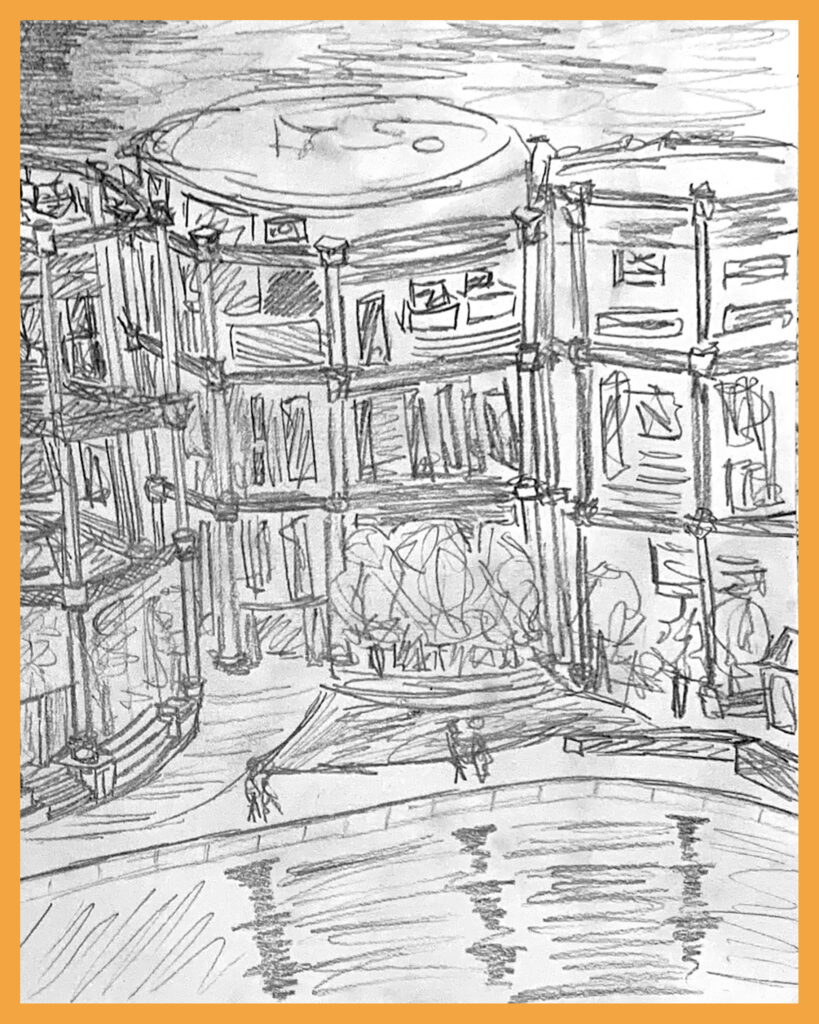

Conor, 13; Gasholders, Apartment building Kings Cross, London by Wilkinson Eyre Architects
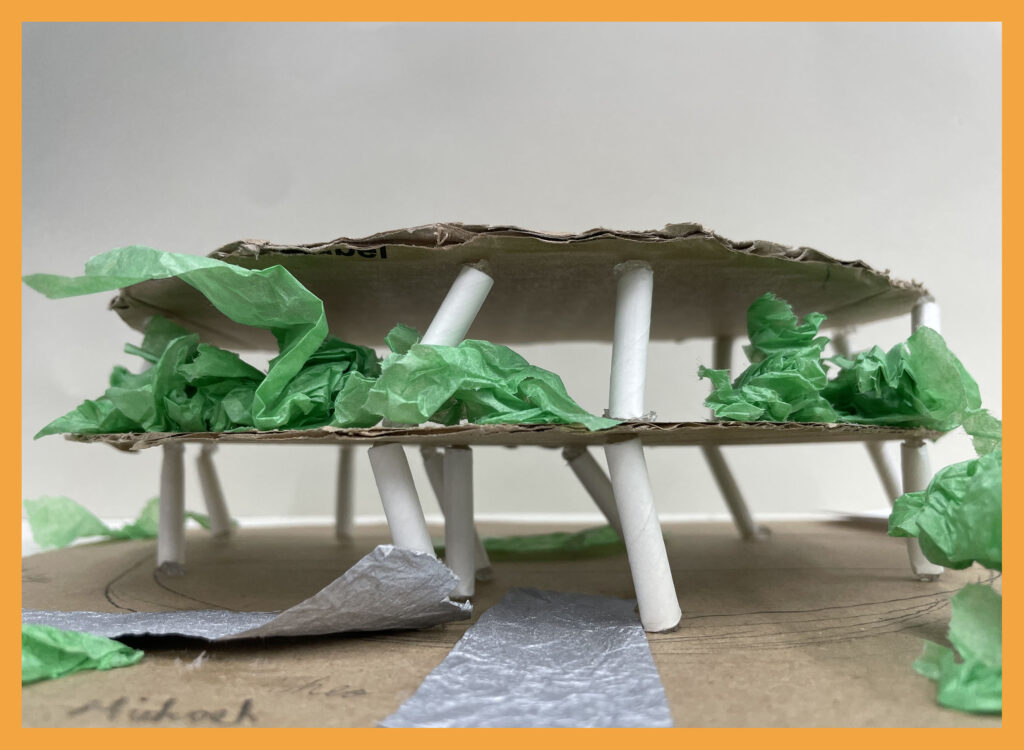

Group model of Tokyo Olympic Stadium by Kengo Kuma architects, by children age 8-10


Testimonials from Archimakers, their Parents and their Teachers, Academics and Architects Click here to hear what they have to say about us
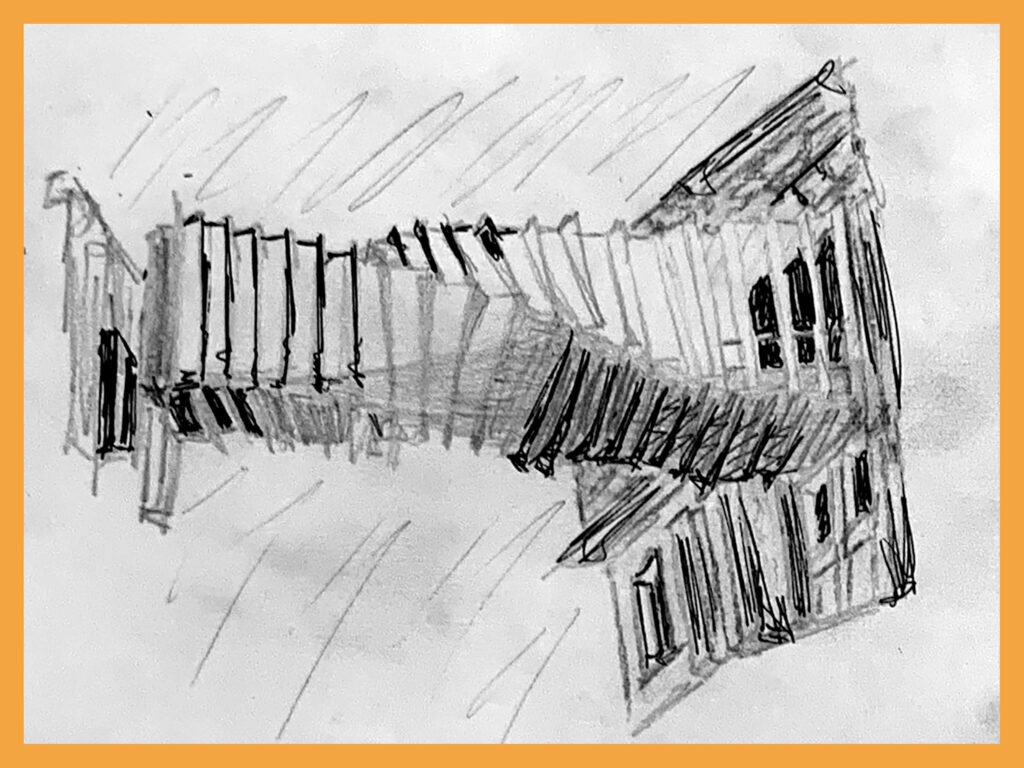

Conor, 13; Royal Ballet School – Bridge of Aspiration, London by Wilkinson Eyre Architects
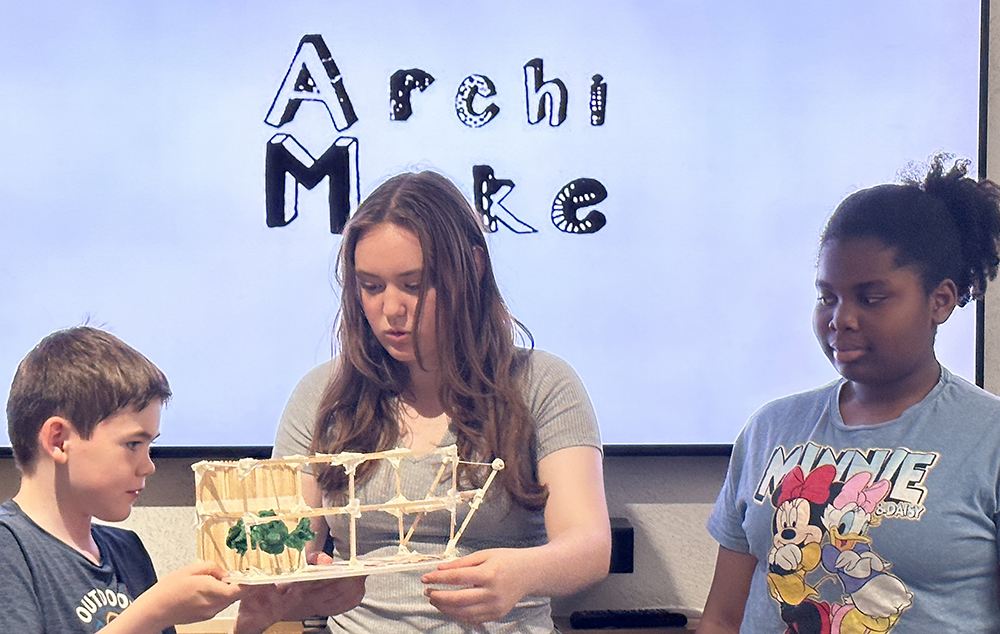

Structural Model of a Mixed Use Building Click here for a FREE Trial Workshop
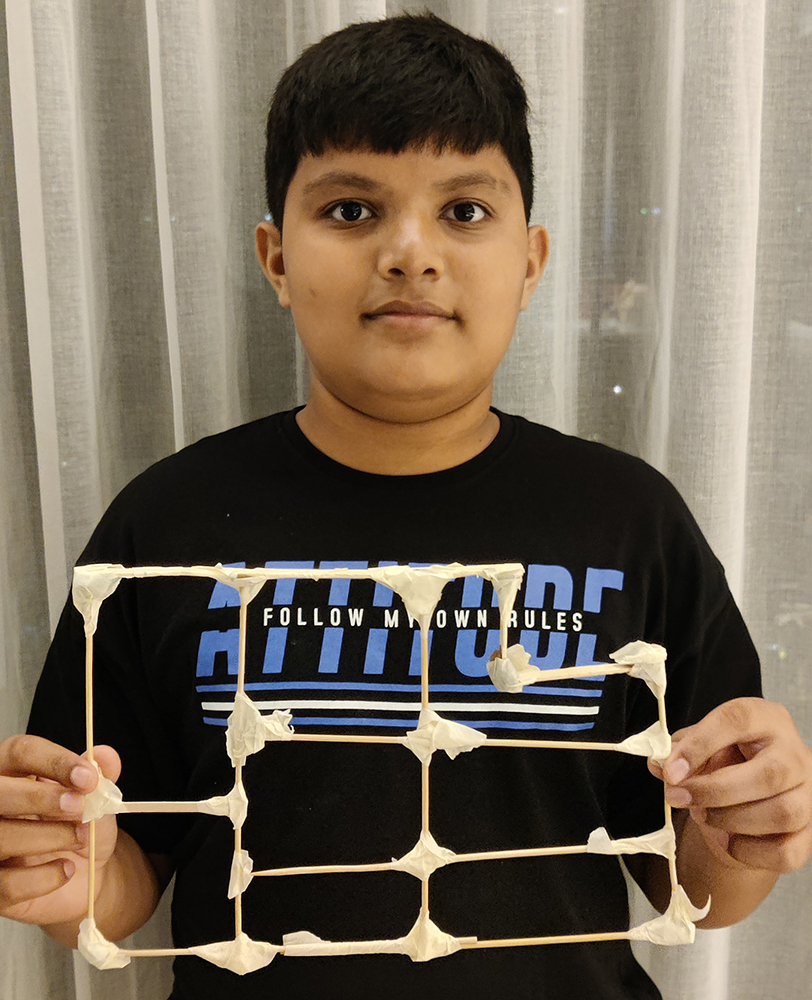

Structural Model of a Mixed Use Building Click here for a FREE Trial Workshop
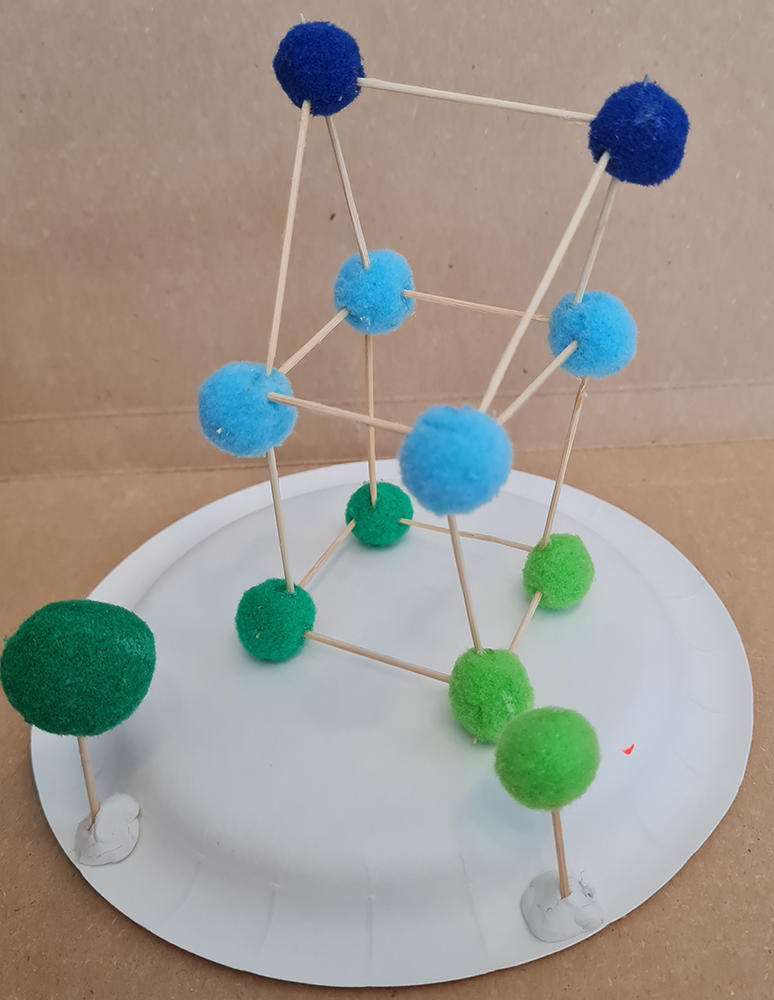

Structural Model of a Mixed Use Building Click here for a FREE Trial Workshop
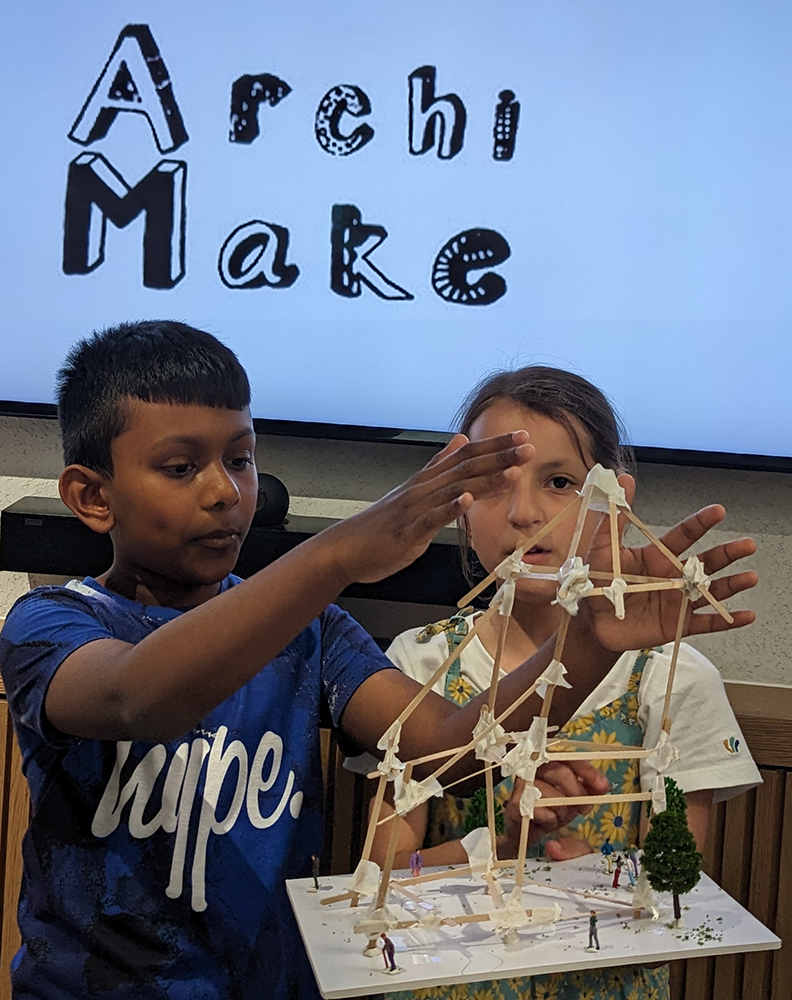

Structural models of Mixed Use Buildings Click Here to Book Your Free Workshop